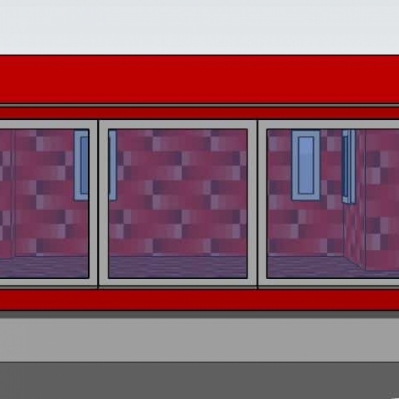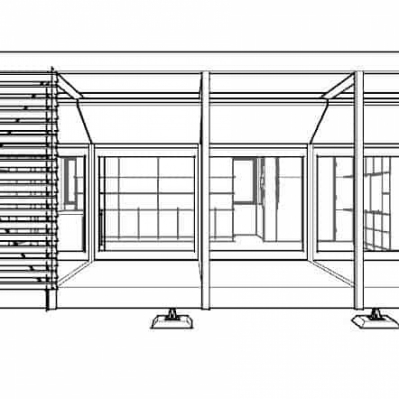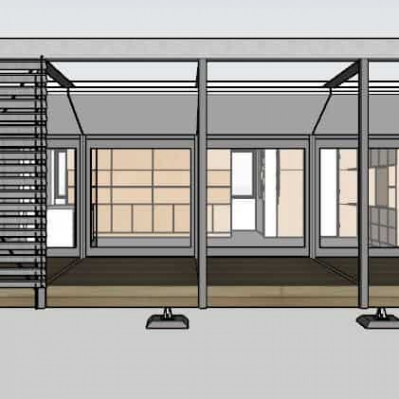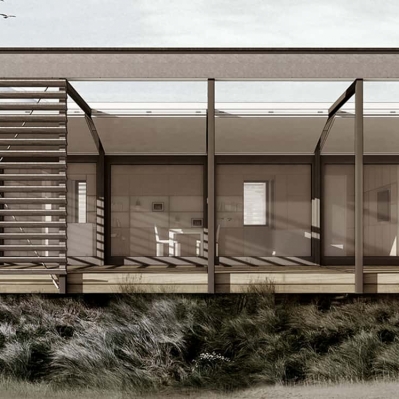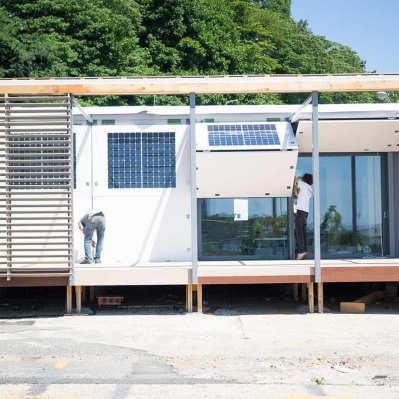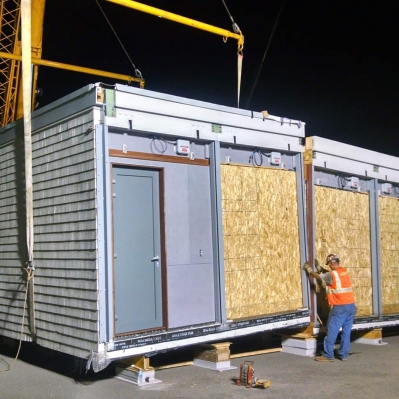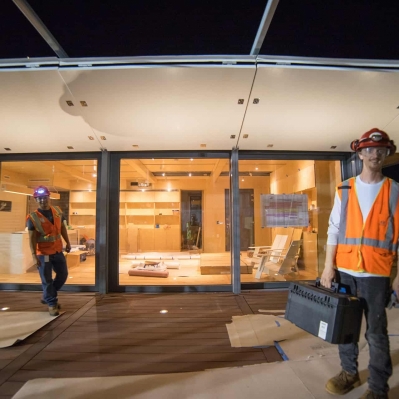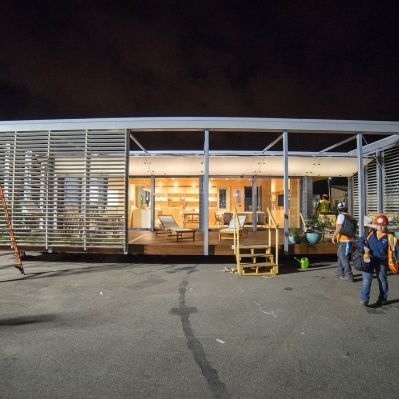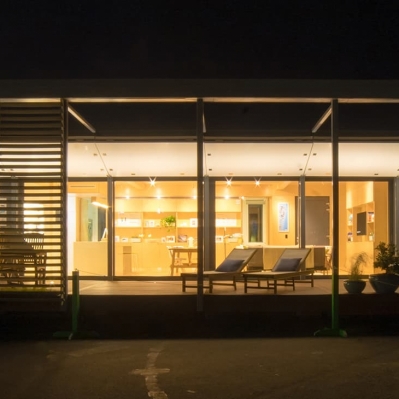SUSTAINABLE AND RESILIENT DESIGN: THE SU+RE HOUSE
Regardless of your opinion of the USDOE Solar Decathlon, I posit two facts: it is (1) insane and (2) a great teaching/learning experience. The SU+RE HOUSE was Stevens Institute of Technology’s winning entry in the 2015 competition. The impetus was Stevens’ direct experience of Superstorm Sandy. The building that houses my office was flooded during the storm and many students on the project were from the Jersey Shore. The concept was that as we work to mitigate climate change (SU = sustainability), we need to accept and adapt to the fact that the climate is already changing (RE = resilience). The goal was the development of a sustainable and resilient prototype for coastal housing. The result was a low energy housing system design with a hyper-efficient envelope, integrated PV that produces around 3kW/yr more energy than it uses, is floodproof, and provides energy for inhabitants and neighbors in the event of a grid power outage.
The project is well-documented. To access detailed design narratives, the full construction plan set, and the complete project manual, visit the team page on the DOE Solar Decathlon website. A larger context of sustainable/resilient design systems in addition to detailed articles on many project aspects can be found in the Jan/Feb edition of Architectural Design magazine,“SU+RE: Sustainable + Resilient Design Systems”. The introduction I wrote for that issue is a good introduction to the project concept and design path. In addition to the project website, there is also a Popular Science blog that to some degree followed the process of design and construction.
The SU+RE HOUSE is now on permanent display at the Liberty Science Center in Jersey City, New Jersey
MERGING ARCHITECTURAL AND ENGINEERING DESIGN WORKFLOWS
In the realm of buildings, engineering and architectural design are intimately connected. My interest in project carbon reduction situates my work squarely in the zone of that overlap. Teaching at an engineering university has exposed me to a set of software applications that are not typical to the architect’s tool box. As a result, I am constantly developing, fine-tuning, and teaching interesting ways to merge engineering and architectural workflows. This video illustrates an example of a design/analysis/prototyping process in which a variety of software platforms, machinery, and people navigate the digital/physical interface in an iterative loop.
