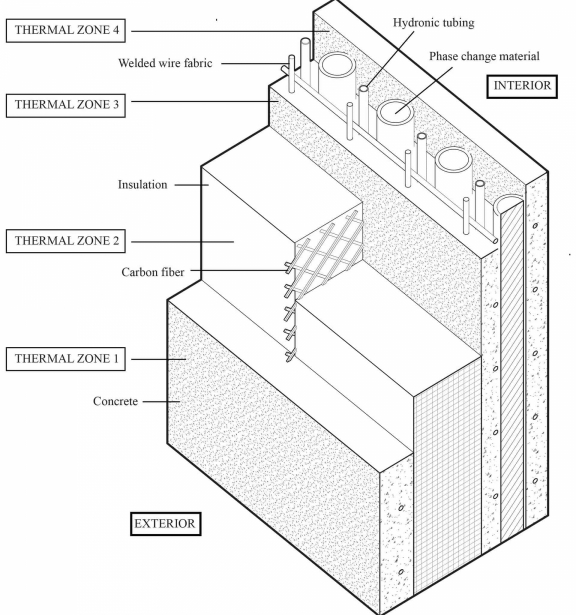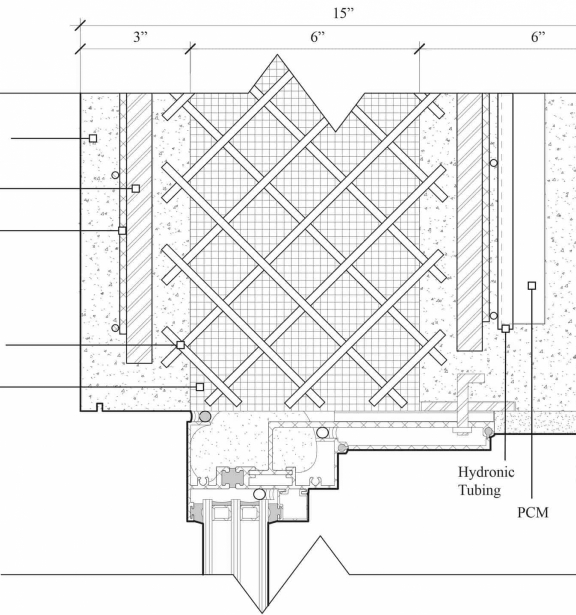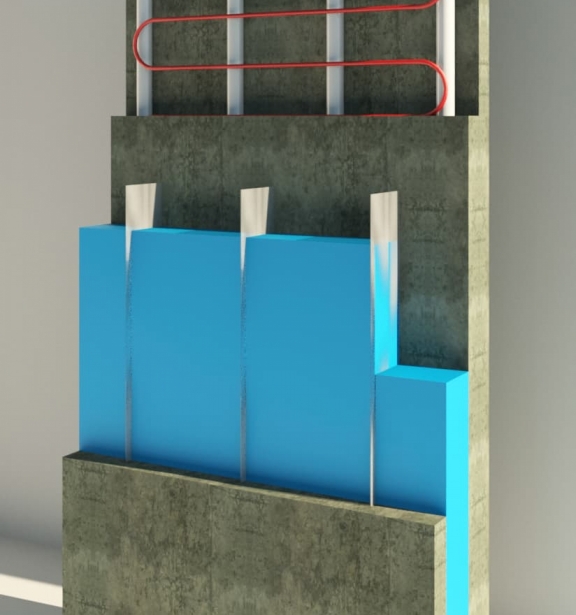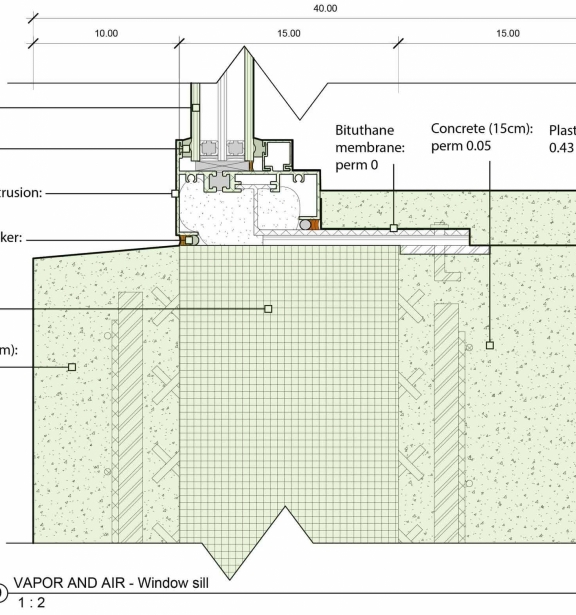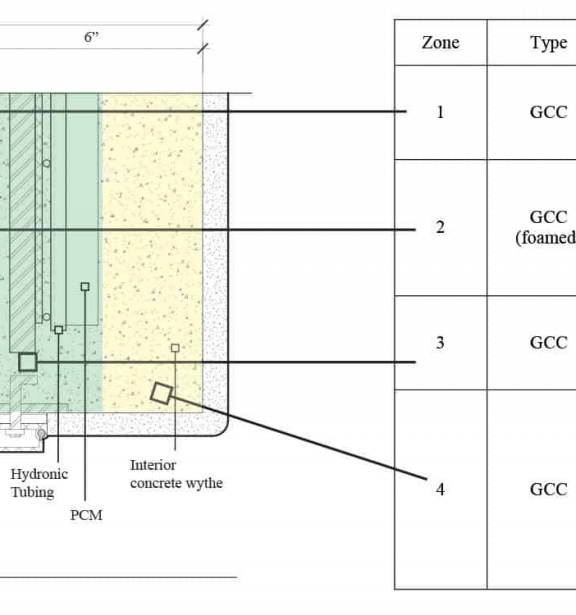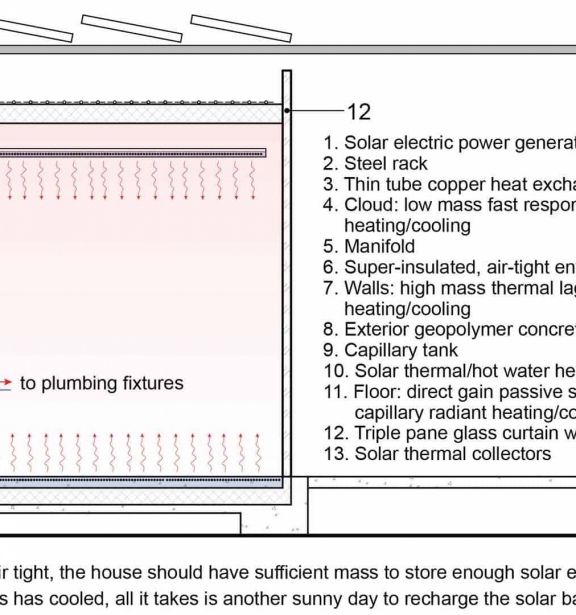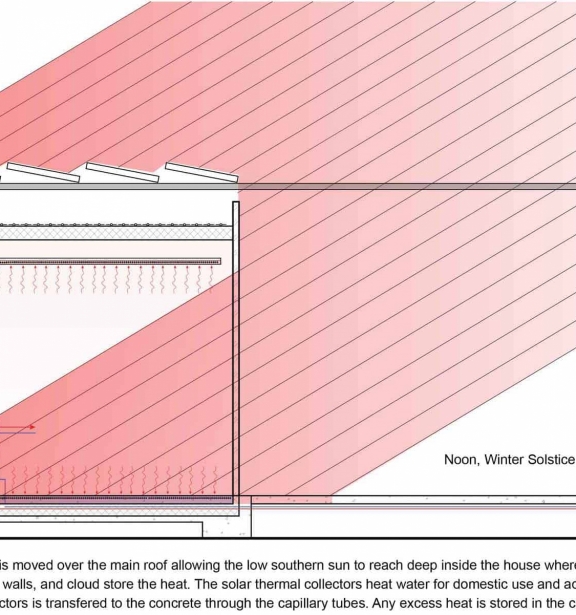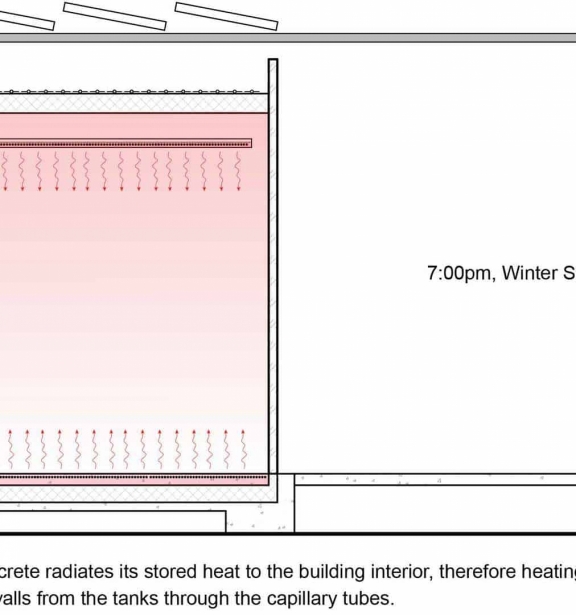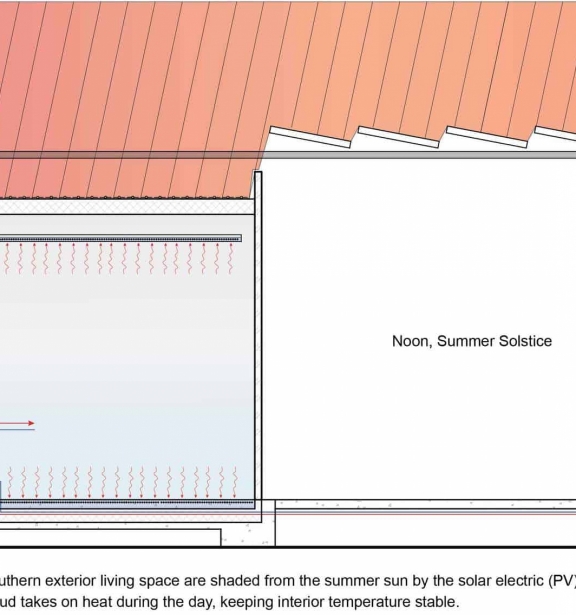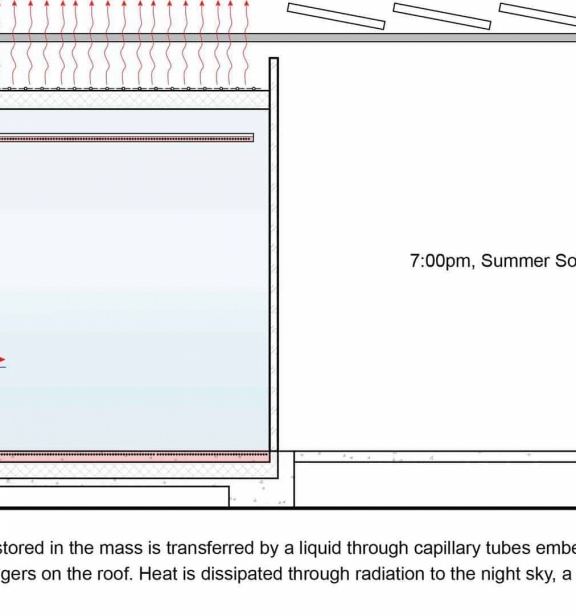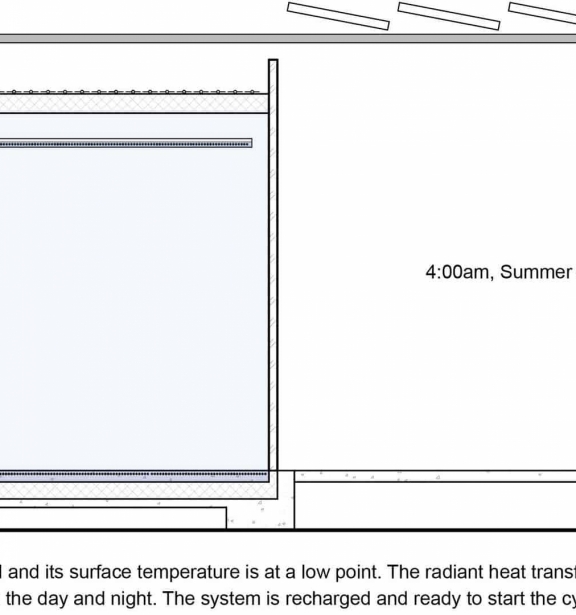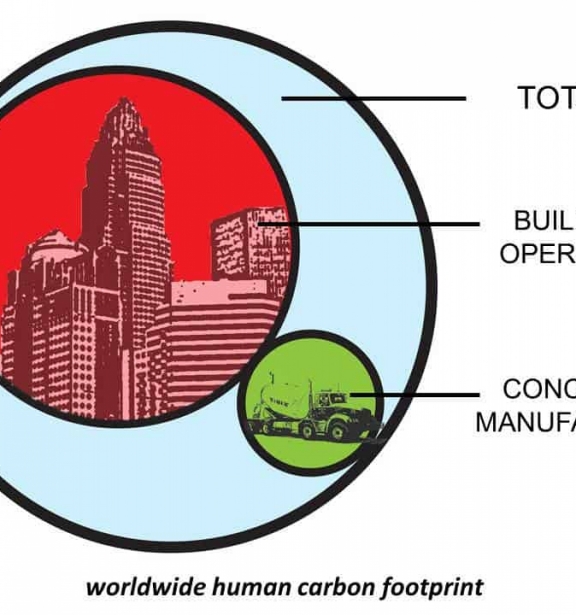FIXING CONCRETE: THE “PASSICHANICAL” WALL SYSTEM
Passive first, then active. That’s my design philosophy. Passive design requires an understanding of the science of how specific climatic variables interact with building materials and assemblies. In buildings, passive happens in the zone of the envelope and so I’ve come to see envelope design as paramount. While at UNC Charlotte, I worked with Thomas Gentry and Brett Tempest to develop a high performance wall system that blurs the line between building envelope and mechanical system. I’m calling it “passichanical” somewhat tongue and cheek, but maybe that will stick. Here’s a brief slighty technical synopsis of the design:
Building envelopes save energy by reducing the work required by mechanical systems to maintain interior comfort. They can accomplish this in at least three basic ways: 1) resisting the flow of heat with insulation; 2) storing heat with mass; and 3) regulating solar heat inputs to maximize or minimize gains through glazing and shading strategies. The current state of the art in the US focuses primarily on #1 for residential construction and on #3 for commercial construction, therefore considerably reducing the potential efficiency of standard building envelopes. When mass is incorporated in envelopes it is usually not configured to take advantage of thermal characteristics. In addition, as we’ve said, the ubiquitous mass material in use, portland cement concrete, requires huge primary energy usage to produce and consequently is responsible for approximately 7% of worldwide carbon emissions.
To address these deficiencies in current building envelope design, a wall system has been developed and is currently being studied at UNC Charlotte that consists of an optimized, engineered combination of innovative technologies creating a dynamic building envelope : 1) a geopolymer cement concrete (GCC) that drastically reduces the primary energy required to produce concrete; 2) a thermo-active building system (TABS) that utilizes hydronics, increased mass surface area, and roof mounted heat exchangers to deliver low-energy heat transfer in and out of the wall; 3) a carbon fiber epoxy composite that creates a structural connection between interior and exterior concrete wythes without thermal bridging or compromising hydronic thermal exchange; 4) an approach to macro-encapsulated phase change material (PCM) application that eliminates the partial phase change phenomenon common with PCMs; and 5) a unique approach to concrete mix design that optimizes for thermal performance through calculated attenuation of paste to aggregate ratios based on desired thermal response . These innovations in combination with existing continuously insulated, thermal bridge free precast concrete technology produce a revolutionary wall system that maximizes performance in all three categories for envelope energy savings: 1) insulation levels are not limited by cavity depths as in framed construction; 2) mass is configured inside insulation to take full advantage of thermal storage with volume and mix design easily adjustable to meet climate and site specific high performance requirements; and 3) the interior concrete wythe becomes a multi-layer passively augmented component of the mechanical system allowing for nuanced control (input or removal based on season) of solar and other heat sources.
