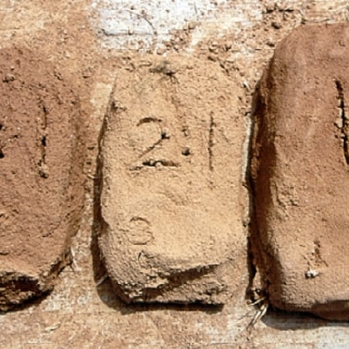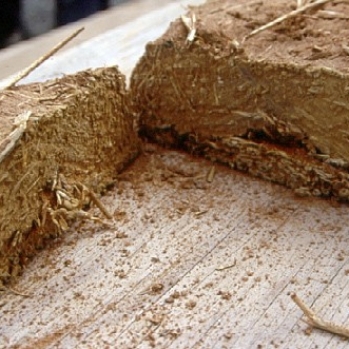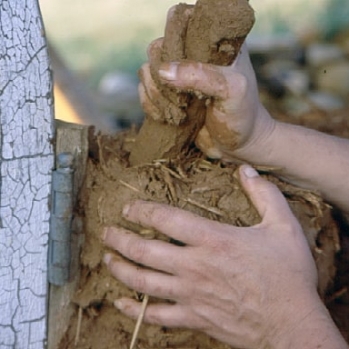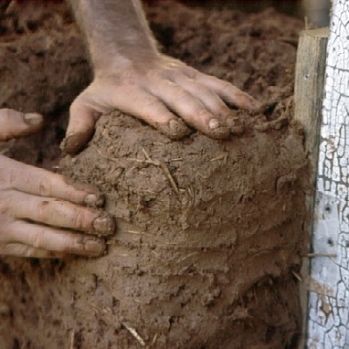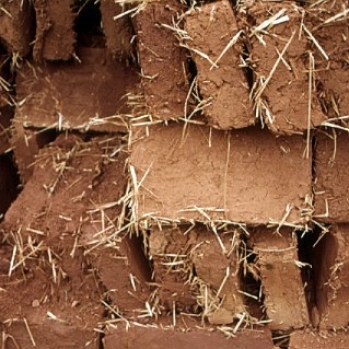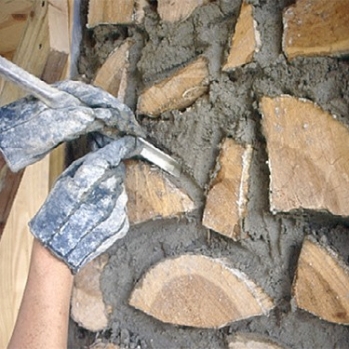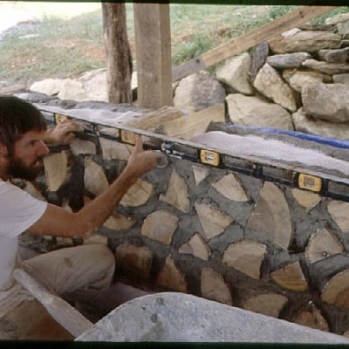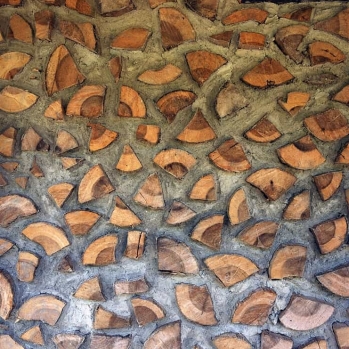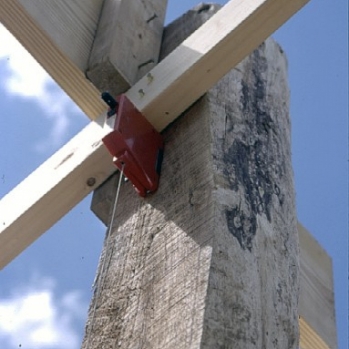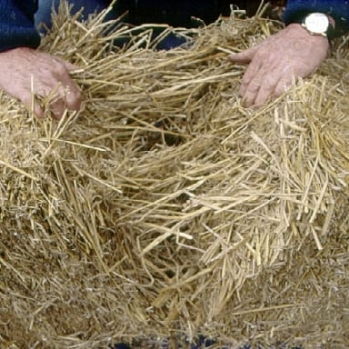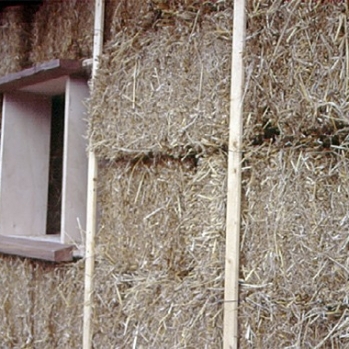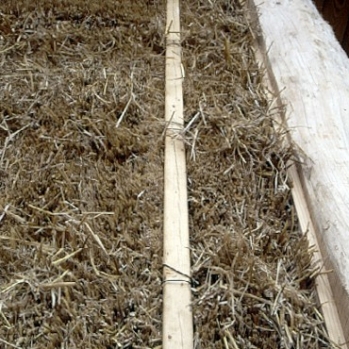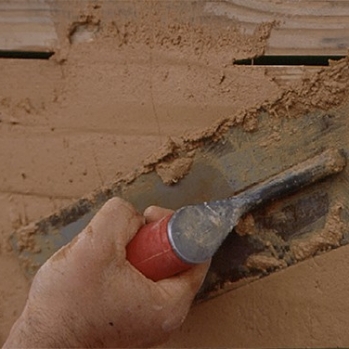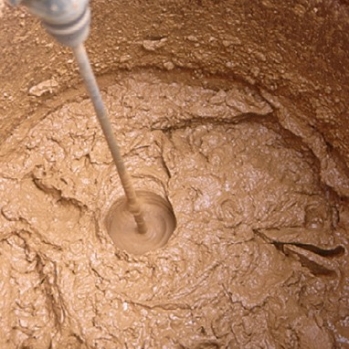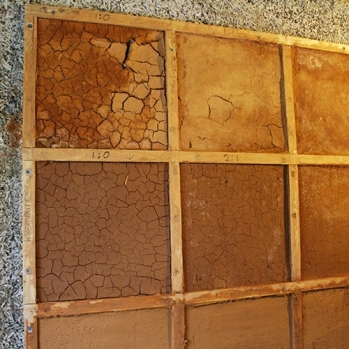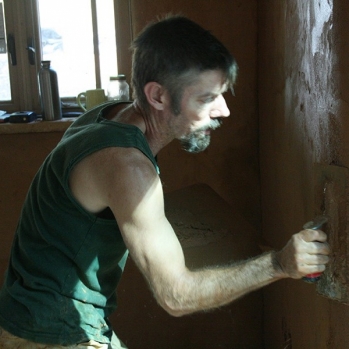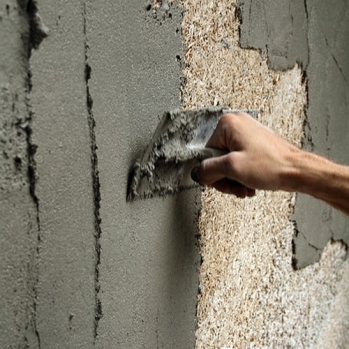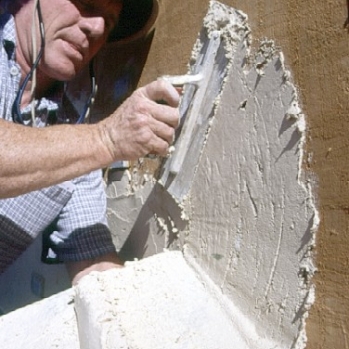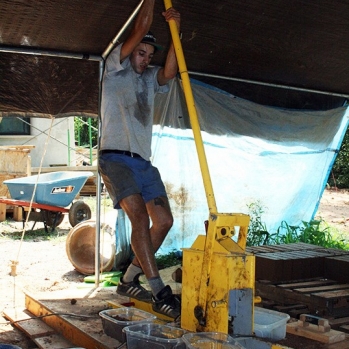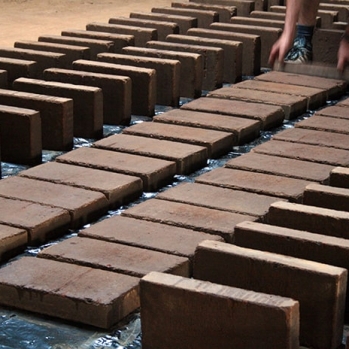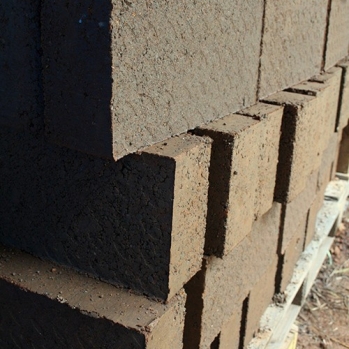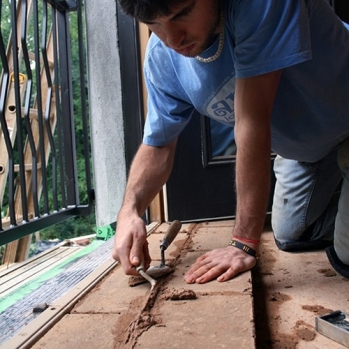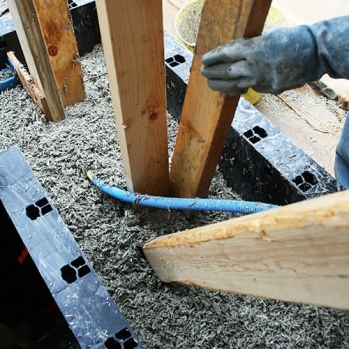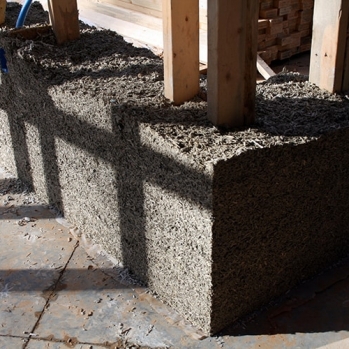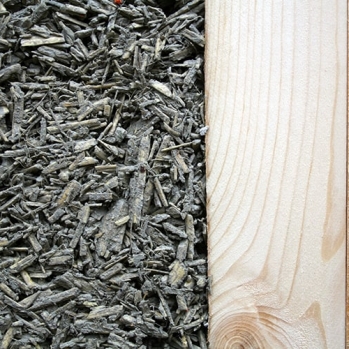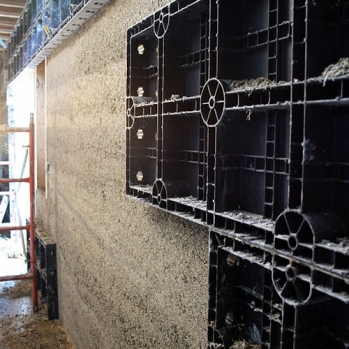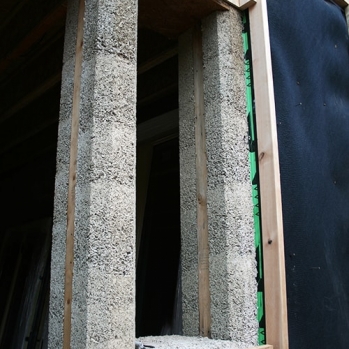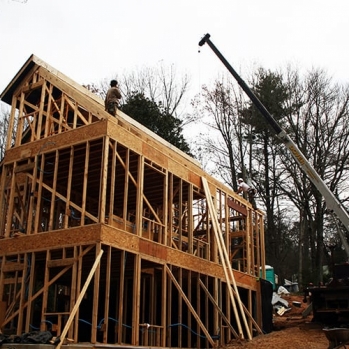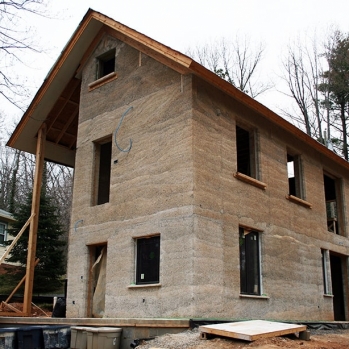SITE-HARVESTED AND WASTE MATERIALS
Maximizing the lifecycle performance of a building envelope is a balance of lowering the embodied energy of production, installation, and deconstruction while maximizing operational performance. I started my career focusing on low-embodied energy materials and systems. This realm is often called “natural building”, a marketing term that I have never understood. These methodologies generally have a long history connected to a specific climate and culture and as such have much to teach us about efficient resource use.
It is interesting to me that most indigenous building systems share a similar approach to water. Generally the approach is to redirect most of the liquid water away from the building while allowing the wall volume to be hygroscopic, meaning that it can take on and give off water vapor in response to humidity changes. In contrast to the typical industrial approach which is to attempt to lock water out with “super materials” such as impermeable sheet materials and joint sealants, hygroscopic systems are more forgiving since they have limited potential for trapping water in the building volume. This can lead to a more durable product with many traditional buildings lasting hundreds and even thousands of years. However, in my experience it is difficult to adapt these systems to our contemporary context for a number of reasons including scalability, quality control, performance quantification, and the expense of what essentially are custom-made materials in an economy driven by mass production.
As a result, I am interested in the R&D of materials for applications in industrial systems that maintain the climate specific performance gestalt of their indigenous forebears. For an example of a project in which I was involved that marries state of the art contemporary building science with a mass produced hygroscopic wall system go here.
This changed. Maybe it was the arrival of air conditioning and the money to be made by replacing trees with more houses. Whatever the reason, newer neighborhoods were treeless and porchless and HOT. The contrast was stark and unequivocal. The newer neighborhoods (tellingly relabeled “developments”) locked in a dependence on fuel driven, breakable mechanical systems and set a hefty baseline energy usage. They also defined two completely distinct environments, with the inside becoming a sort of prison of comfort discouraging inhabitants from venturing outside as part of their daily home life. The older neighborhoods, on the other hand, used passive strategies (trees, overhangs) to adjust the microclimate around the buildings toward the human comfort zone, lowering cooling loads and therefore baseline energy demand while creating a “third environment” around the house that encouraged a lifestyle that included being outside..
I didn’t realize it then, but this was my first lesson in passive design and it set the tone for my future work in sustainable design. Though I see mitigating climate change as a central macro-rationale for my work, I believe that the sensible path to efficiency leads to a better, healthier lifestyle. Over the years I’ve gotten deeper into science of building envelopes and increased the scale and scope of the projects and materials that interest me, however the throughline in my research has remained constant and can be described by the motto: passive first, then active.
