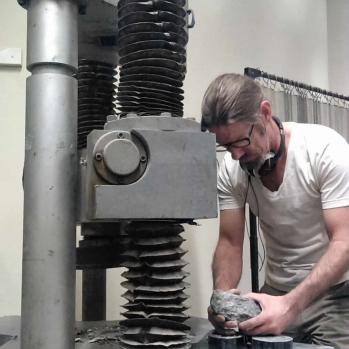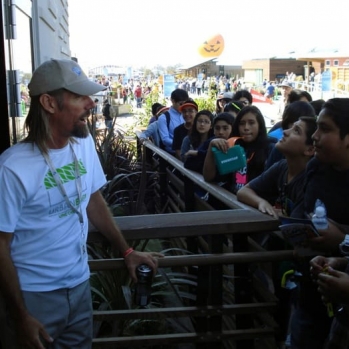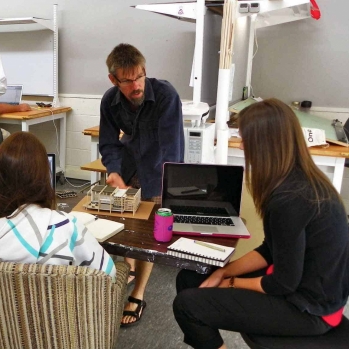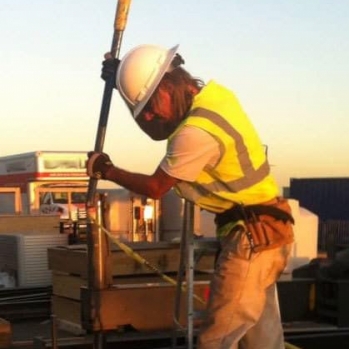I firmly believe that design can save the world.
Of course, the first question this statement raises is why the world needs saving. And of course it doesn’t. The world is fine. We are the ones who need saving. We need saving because we are changing the world, the planet, this earth, into a place that won’t support us.
I’m over 50 now and I’ve been following this issue since I was a little kid with an ecology poster over his bed. Since I’ve been alive, the human population of the planet has increased from 3 to 7 billion. We have cleared many millions of acres of rainforest, presently at a rate of 100 lost acres per minute. We have created a hole in the ozone layer almost the size of North America. There is an area of accumulated plastic trash in the Pacific Ocean that covers hundreds of thousands of square miles. We’re losing precious topsoil and messing with the life-giving phosphorous and nitrogen cycles. We’re making the air unbreathable and the water undrinkable. The ice is melting. Sea level is rising. The list goes on and on, but the summary is that we are clearly and quickly changing the planet’s ecosystem into a place increasingly inhospitable to human life.
Okay, so right now you’re thinking: this guy is no fun at parties. And I hear you…But I didn’t make this stuff up and there’s another way to look at this litany of foibles: with excitement. They are design challenges, plain and simple…And design is fun. It’s the creative process put to use to achieve a tangible goal. What more interesting goal than to save ourselves? What better time to be a designer than when the mandated design challenge is to save the world?
But how do we do it? Aren’t these problems too large, too complex? Isn’t it hopeless? I say absolutely and emphatically not. I mean, we’re geniuses. Just look around you at what we’re capable of. This is nothing. As an example, let’s take the big one right now: global warming, now rebranded as climate change. First of all, if you didn’t get the memo: climate change is real and it’s here. That fact has been established using the same scientific method that makes your cell phone possible. And it’s a complex phenomenon, yes. But the complexity in climate change comes in developing the theory, collecting the data, and attempting to project exactly what’s going to happen. That requires complex computer modeling, a lot of conjecture, and the attention of vast audiences of people alternating between despair and nodding off looking at yet another chart.
But the fact is that human induced climate change is a complex problem with a simple solution. The central mechanism is carbon emissions from the burning of fossil fuels, so the design challenge is very simple: stop burning. Look for the carbon emissions in whatever process or element you are designing and drastically reduce or eliminate them.
So what does that look like? Let’s take architecture for example. Our built environment, our buildings, are responsible for a huge percentage of our carbon footprint. The US government estimates that just operating the buildings in this country produces about half of the CO2 we emit. So as a building designer that’s exciting to find out. That means that our creative work can have a huge positive effect on not only our lives now, but on our future, our very survival. We don’t need Hollywood action adventure epics (Spiderman12; Ironman6b) for excitement. We’re living it.
And when you start looking at the carbon footprint of buildings, you find out something very interesting. First of all, we already have the know-how to create very low carbon and even carbon neutral buildings. Secondly, applying this knowledge is actually an avenue to improving people’s lives with world saving as a fortunate side-effect. Speaking broadly, low carbon buildings are more durable and self-sufficient, encouraging the on-site production of energy, food, clean water, and water reuse. This empowers individuals while taking pressure off the group by reducing demand on municipal infrastructures like storm sewers and long, expensive, polluting energy supply chains. They have the potential to create a healthier indoor environment and facilitate a more regular and meaningful connection with the outdoors, with nature. They require that we develop and support local businesses. They mandate the early retirement of your fuel burning car, to be replaced by a mixture of renewable energy powered transportation and a move toward walkable, bikeable, lower noise, cleaner mixed use neighborhoods. The list goes on, but the summary is that far from being a desperate sacrifice that has to be endured, low carbon buildings are very simply going to make our lives better…And as an added bonus, they’ll save the world.
Okay, so that sounds great, but can we really do it? Answer: definitely. Let’s take as an example the project we’re working on right now. So there’s this competition put on by our government, specifically the Department of Energy….not an office that’s going to make anyone’s list of the top 100 forward thinking organizations in the country. Yet in this case they are sponsoring a bi-annual competition called the Solar Decathlon aimed at promoting the practical use of solar energy. 20 university teams from around the world are chosen to compete with the challenge being to design, build, deliver, and operate a completely solar powered house.
So that’s the first step, some sort of collective decision, in this case a government sponsored competition. I’m part of a group of students from UNC Charlotte that have won entry. We sat down, starting completely from scratch, and just given the mandate to be creative and armed with our common sense and access to what’s available in the public domain, here’s what we came up with:
First of all, we knew that most of a building’s carbon footprint comes from powering it: heating, cooling, running that electric toothbrush. The Solar Decathlon mandates that your house produce 100% of the power required to run it using only the Sun. This is called Site Net Zero energy production. Since making electricity with the Sun doesn’t requiring burning fuels, once installed a solar electric system is carbon neutral. This is a big deal and a huge improvement over present business as usual. However, for the house to be carbon neutral, you have to go much further. You have to make up for the carbon in the manufacture of the PV system…and if you don’t want to use batteries and instead be tied to the power grid, you need to make up for the inefficiency of that distribution system by making extra power for others to use…therefore reducing their carbon footprint. You then take credit for that reduction and reduce the footprint of your project. This is called Source Net Zero. If you want to go all the way to carbon neutral, you have to make enough more power to make up for all the rest of the carbon associated with your building. That means, for example, carbon emitted in the extraction, manufacture, transportation, and installation of all your materials.
So the first thing we did, and this is really the whole enchilada, is to decide to go for it. Here was a government sponsored competition asking us to create a wonderfully livable house that makes its own energy. That’s a great jump start over a typical project, so why play it safe? We decided to take it to the next level and go for carbon neutrality. We decided to save the world.
So, we knew to pull this off we had to make a building that was really efficient…state of the art efficient and then some. The first piece of wisdom to impart here is to go for what you know. We started by making the very simple decision to design the building for us, people living in Charlotte, NC, because we know the climate, we know the lifestyle. That may sound obvious, but so much architecture these days is designed in a vacuum. How can a US architect intelligently design an office building in China? I don’t know, but it happens all the time.
We asked ourselves what would really make our lives better and pretty much unanimously decided it would be private access to the outdoors while living in the city. So we developed a design concept that blurs the line between inside and out by creating a series of connected indoor and outdoor rooms that combine into a single healthy environment: the interior completely adaptable to maximize comfort year round and seamlessly connected to a private plant-filled exterior living space, sunny in winter and shady in summer. So, right off the bat we’ve got this basic design concept that drastically improves our daily lifestyle while greatly reducing our energy usage…because when you’re working, eating, or relaxing outside you aren’t burning electricity by heating, cooling, or lighting your space. Therefore, through a simple conceptual design decision, we’ve defined a low energy lifestyle. We’re way ahead of the game already. What’s more, outdoor space is much cheaper to build than indoor space, so our small 800 square feet of expensive, high performance interior living space becomes 1600sf through the addition of the outdoor rooms with only a minimal increase in price.
Next, we used established methodologies for high performance housing that increase insulation and airtightness and spend more money on windows, in our case triple paned fully insulated units, and things like energy recovery ventilation that exchange stale indoor air with filtered fresh outdoor air to increase indoor air quality while maintaining an essentially constant indoor air temperature. This greatly reduced our heating and cooling loads meaning we needed much less energy and therefore carbon emissions to run the house. This also makes a healthier living environment with a lower lifecycle cost. As a long term investment, these houses rock.
Then we took full advantage of natural resources on the site. We oriented and shaped the building to take advantage of the changing position of the sun in the sky through the year, inviting the low southern winter sun in to heat the building and cooling in the summer by blocking that same sun, now high in the sky, with both the building and a movable rack that holds our solar electric panels. We included a lot of heat storage capacity inside the building in the form of concrete walls that store and release solar heat in the winter and pull heat out of the air in the summer. We augmented this age old mechanism, called passive solar heating and cooling, with an experimental system of small tubes embedded in the concrete that can either add or remove solar heat from the walls depending on the season. We also designed systems for collecting rainwater and recycling so-called “waste water” as plant food for the living walls that surround the private outdoor portion of the living space. Together these strategies create a building that supplies much of what its inhabitants need without plugging anything in or turning anything on. We then fulfilled the remaining small energy demands required with high efficiency lighting, appliances, and equipment, like a water heater that both heats water and cools the air, and heat pumps that turn one unit of power into three units of heating or cooling.
Next, we made sure our building would be durable because the energy and cost savings of a low carbon building are cumulative. That meant not only choosing materials to last, but also that served our overall design goals. The big one is our concrete. We wanted the longevity and thermal properties of concrete, but conventional Portland cement concrete is a carbon emission monster, being responsible for somewhere between 5 and 10% of the world’s collective carbon footprint. So we went for a major innovation. Our building uses a geopolymer cement concrete mix developed at UNC Charlotte that looks and performs the same but is chemically a completely different animal…the result is an up to 90% reduction in associated carbon footprint. As far as we know, ours is the first building in the world to use geopolymer cement as part of the insulated envelope of a building. This small, essentially plug and play substitution alone, if emulated in all building projects, would be world changing in my opinion. Similarly, every material we used was considered in terms of our overall goals, down to the paint which is plant based and locally produced.
There’s so much more that I could talk about, but the point is that through a careful process we created a design for a house that improves the standard of living of the people living there….to put it simply, their health and happiness….while drastically reducing energy consumption. This allowed our solar electric system to be smaller and therefore more affordable…and hopefully large enough to go well beyond Site Net Zero to approach carbon neutrality in actual practice.
Now, reality check: I do need to say that the design is the easy part. Getting it built is a whole different story. In our case, we won’t realize our complete design. I mean it’s a crazy thing just to build and ship a concrete and glass building 3,000 miles for a competition, let alone a student-designed prototype that is testing a variety of innovations. But we’ll get it built and we’ll get to see how it works….to test it both in the competition and later hopefully as a research lab back on campus.. and in the process hundreds of thousands of competition visitors (and potentially millions online) will experience something that we imagined. Something that if perfected and repeated and accepted and supported can be part of a very direct, straightforward, and honestly incredibly fun movement to fix climate change by making our lives better.
To me, that’s design saving the world. And, yes, it’s important, I would say imperative. As a designer, once you’ve seen the problem, there’s really no other option from my perspective. But just as importantly, it’s a huge amount of fun and very rewarding. Again, if your thing is design, what cooler challenge than saving the world, saving ourselves? I mean, there’s never a dull moment. How many people can say that?




